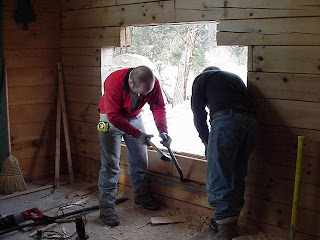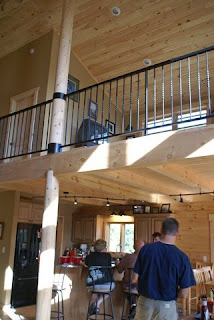
Wow you can see the house as you come up to it.....those where my words as we headed to the "House Warming" party .....
Front porch from the driveway notice "red" metal roof, clad windows, rails and even front door.
If you take a right as you come up onto the porch you end up on the deck.
OK so lets go inside and take a look....
I tried to get more of the house and not so much of the party goers....(this is from steps that lead upstairs) looking into the great room area of Living room behind that corner of the door and Kitchen, Dining area with loft above.
I was standing in the Living room looking Kitchen area
Then this is from Dining area into Kitchen with a Pantry off it and you can see a hall way that leads to the Powder room ( that is the closed door) with kids rooms on each side of it....
Ana wanted a happy room for her daughter and I love the green walls with pink and green accents all around....something else to notice is that instead of closet doors they hung drapes ( not up yet in this room). As I was doing this post I thought really what a great thing to do, costs less than doors, But the best part is this is a small child's room with toys in there that need to be played with : )
Then what better than a cowboy room for their little guy. He wanted one.....the door you see open goes into "jack &
jill" bathroom lets look.
Check this out ~Yes that is a very small toilet cause they are still small people in this bathroom,
plus the below sinks are on cabinets that are a bit shorter for them too.
OK lets take a look upstairs....sometimes you don't know what kinds of stairs to do...well they have done wood covered stairs. All though they thought that they wanted open wood or log stairs they didn't do that because of a couple of reasons one was the county wanted this to be a closed off stair case ( there is a basement below ) for fire safety.
Up we go....door at the top is to a small office
Look at the open space a wonderful view out that glass.
Check out what Eric brought home last year.....this bear on the wall!
Great 2x6 Tongue & Groove floor that is the wood ceilings for the main floor rooms....lets go to the Master suite
Remember they have just moved in and so it isn't all decorated yet....but yes that is a small bed on the floor there is a little one here that isn't sure she should sleep so far away. When they where building they all where living in a 5
th Wheel .
Come into this wonderful master bath with a killer shower that you can see reflected in the mirror there is also a tub in here.
OK so lets join the party ....below in the plaid shirt Eric wanted to take time to say thanks to all the people who helped them build their dream home!
Ana's brother drove 1000 miles to cook a pig for the "pulled pork" sandwiches by the way they where the best ever !
I hate to say bye to this project, but first I must Thank Eric, Ana & the kids for this last year of tracking the build of their home. I hope as you read this you will enjoy the process as much as I have!
They still have a few things to do as you can see in the below picture they still have to rock the fireplace and stain the house and decorate so I will will be back.... but for the most part this will be the last of the build photo's.
What a blessing this has been for me I hope the "D" family has enjoyed it and for all you reading this I hope you found it interesting~~~~~
 So for the last 8 or so years now we have been going to the same place with a group on the Sat after Thanksgiving and it is a blast. Anyone can come and we all help each other out. But for the most part it has been our home owners cause we all have tall ceilings and get big tree's. The one above is for us. I think it is 16' tall this year we have had taller ones but we are getting old !
So for the last 8 or so years now we have been going to the same place with a group on the Sat after Thanksgiving and it is a blast. Anyone can come and we all help each other out. But for the most part it has been our home owners cause we all have tall ceilings and get big tree's. The one above is for us. I think it is 16' tall this year we have had taller ones but we are getting old ! So here above you see we take a flat bed trailer and load all the trees on....Then we always do a pot luck lunch and sit around the fire talking and eating good food. My husbands favorite fire starter gas and his torch!
So here above you see we take a flat bed trailer and load all the trees on....Then we always do a pot luck lunch and sit around the fire talking and eating good food. My husbands favorite fire starter gas and his torch! Then when we get ready to decorate it Cliff has his special made tree stand that is a dolly and an attached tree stand with guide wires on the corners that hold wire that goes into the tree about half way up. This seems to hold it up every year. If you click on the picture it will get bigger and you can see what I'm talking about. He also marks the front of the tree with the ribbon hanging on it. This is totally his thing he loves it and I love the finished product : )
Then when we get ready to decorate it Cliff has his special made tree stand that is a dolly and an attached tree stand with guide wires on the corners that hold wire that goes into the tree about half way up. This seems to hold it up every year. If you click on the picture it will get bigger and you can see what I'm talking about. He also marks the front of the tree with the ribbon hanging on it. This is totally his thing he loves it and I love the finished product : )





















































