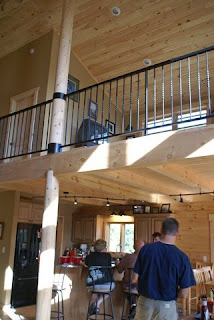
Wow you can see the house as you come up to it.....those where my words as we headed to the "House Warming" party .....
Front porch from the driveway notice "red" metal roof, clad windows, rails and even front door.
OK so lets go inside and take a look....
I tried to get more of the house and not so much of the party goers....(this is from steps that lead upstairs) looking into the great room area of Living room behind that corner of the door and Kitchen, Dining area with loft above.
Then this is from Dining area into Kitchen with a Pantry off it and you can see a hall way that leads to the Powder room ( that is the closed door) with kids rooms on each side of it....
Ana wanted a happy room for her daughter and I love the green walls with pink and green accents all around....something else to notice is that instead of closet doors they hung drapes ( not up yet in this room). As I was doing this post I thought really what a great thing to do, costs less than doors, But the best part is this is a small child's room with toys in there that need to be played with : )
Then what better than a cowboy room for their little guy. He wanted one.....the door you see open goes into "jack & jill" bathroom lets look.
plus the below sinks are on cabinets that are a bit shorter for them too.
OK lets take a look upstairs....sometimes you don't know what kinds of stairs to do...well they have done wood covered stairs. All though they thought that they wanted open wood or log stairs they didn't do that because of a couple of reasons one was the county wanted this to be a closed off stair case ( there is a basement below ) for fire safety.
Great 2x6 Tongue & Groove floor that is the wood ceilings for the main floor rooms....lets go to the Master suite
Remember they have just moved in and so it isn't all decorated yet....but yes that is a small bed on the floor there is a little one here that isn't sure she should sleep so far away. When they where building they all where living in a 5th Wheel .
Come into this wonderful master bath with a killer shower that you can see reflected in the mirror there is also a tub in here.
OK so lets join the party ....below in the plaid shirt Eric wanted to take time to say thanks to all the people who helped them build their dream home!
Ana's brother drove 1000 miles to cook a pig for the "pulled pork" sandwiches by the way they where the best ever !
I hate to say bye to this project, but first I must Thank Eric, Ana & the kids for this last year of tracking the build of their home. I hope as you read this you will enjoy the process as much as I have!



















No comments:
Post a Comment